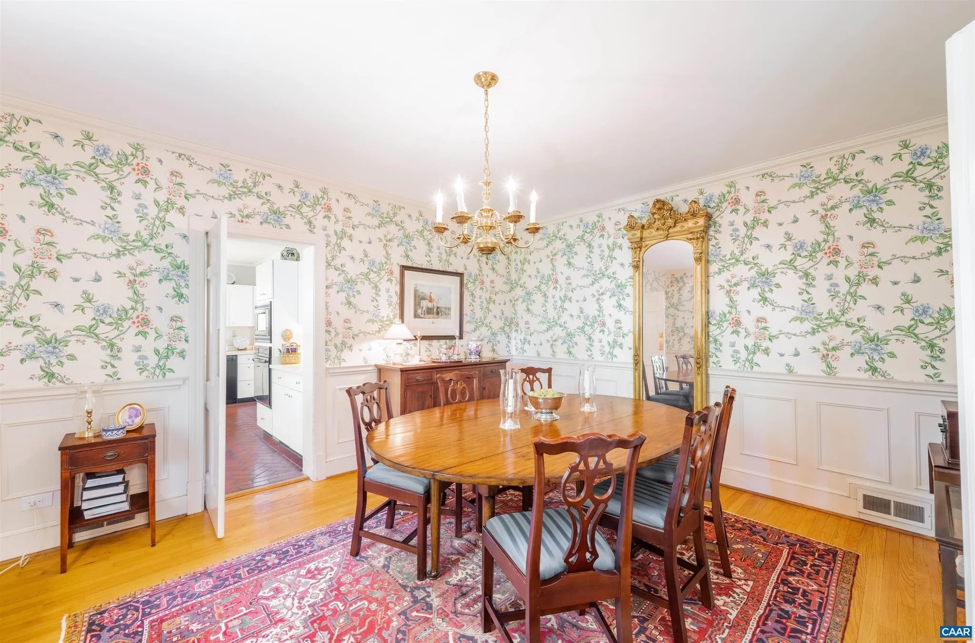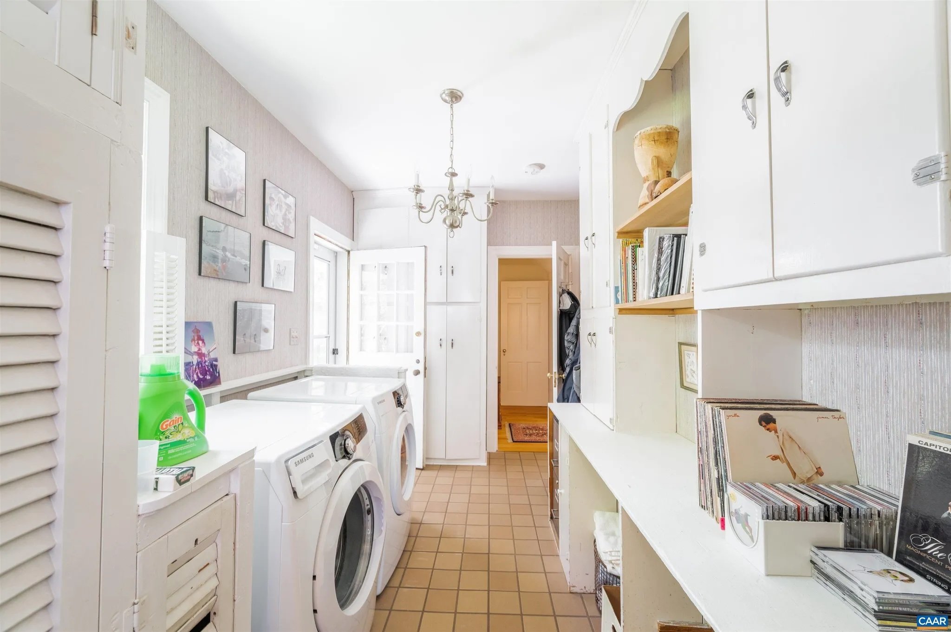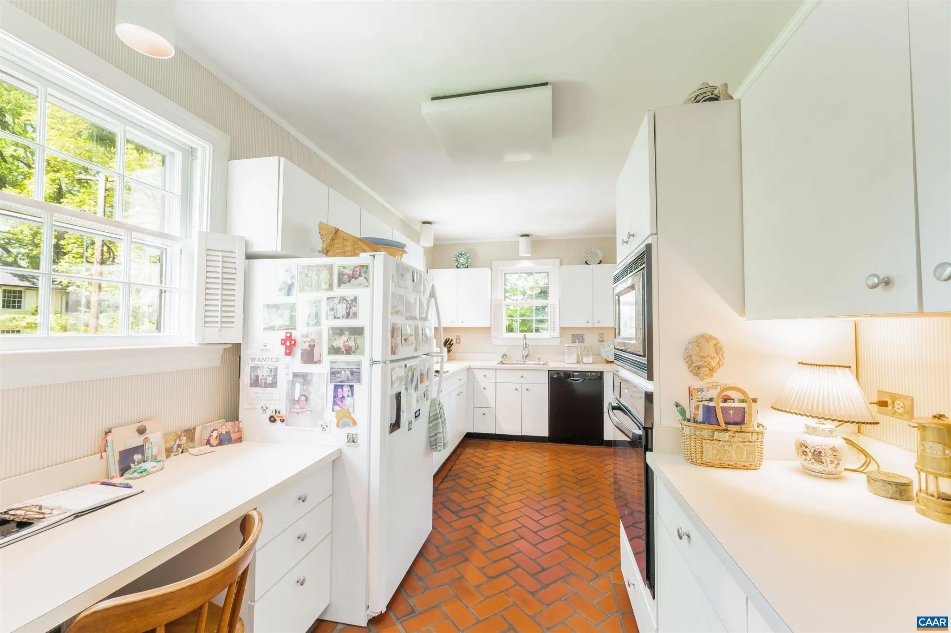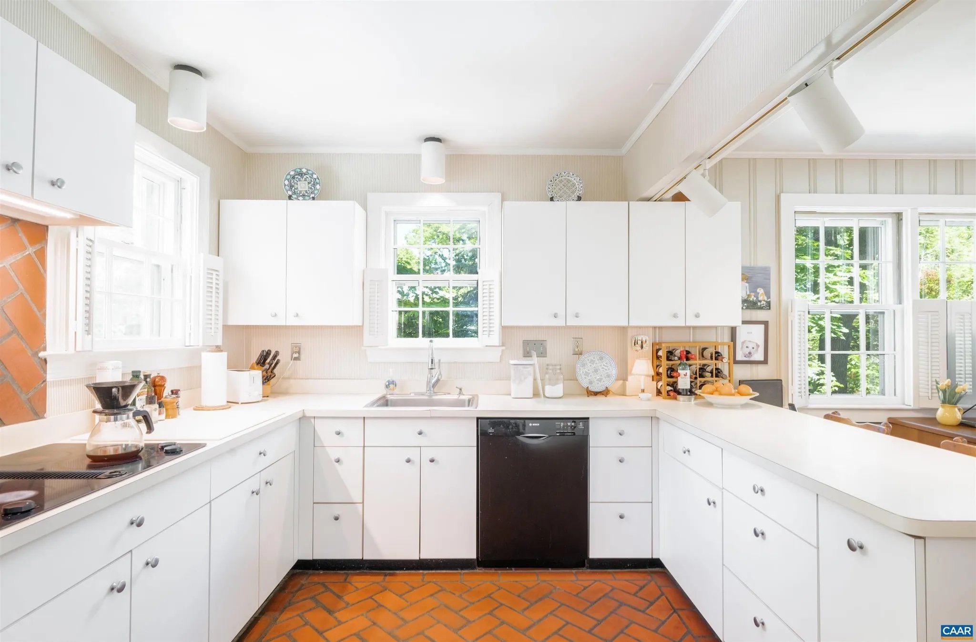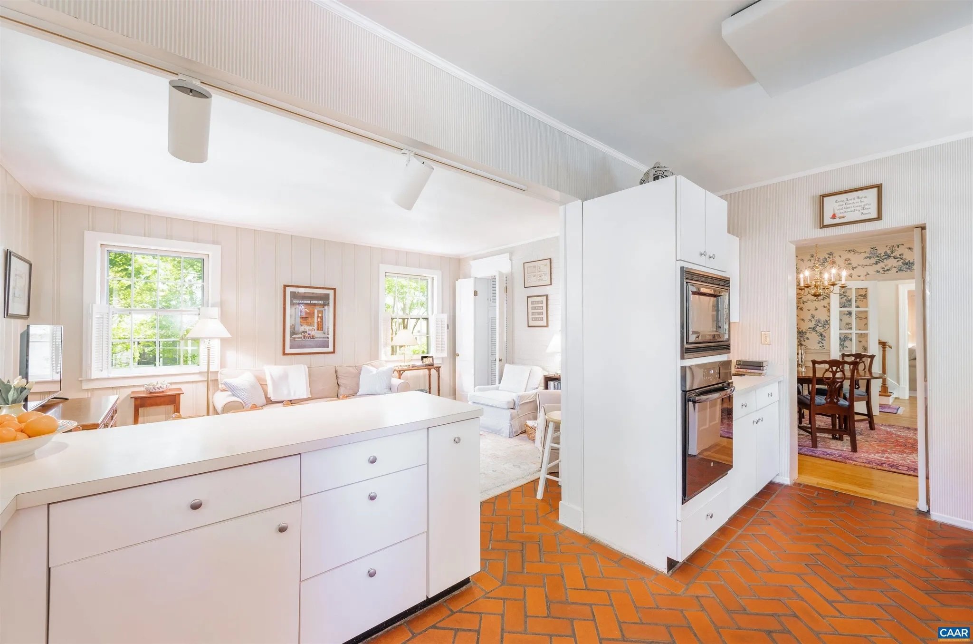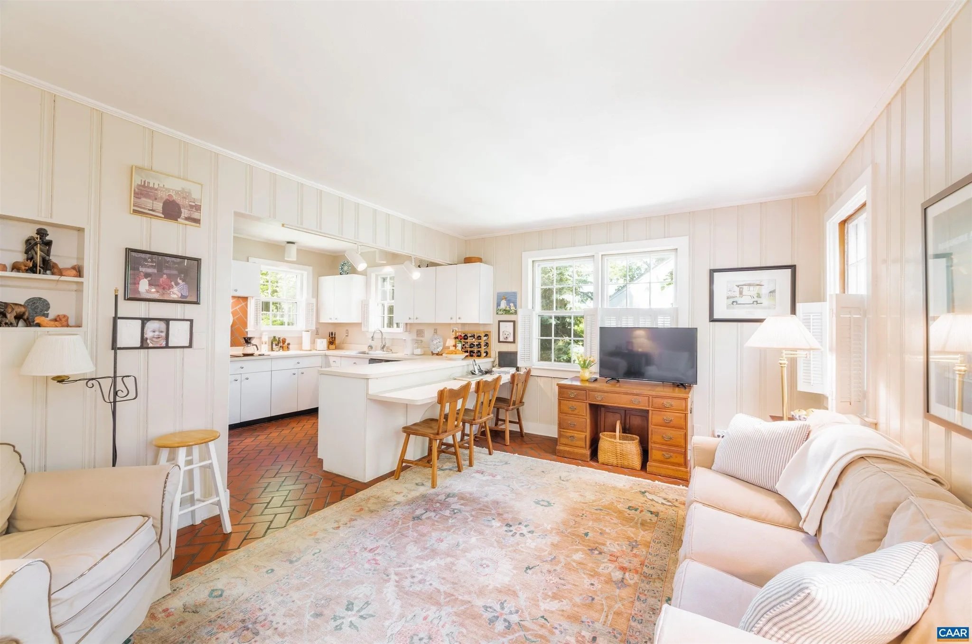Rugby Remodel
SPACE PLANNING | WHOLE HOUSE | KITCHEN DESIGN | BATHROOM DESIGN | MUDROOM
Situated in one of the University of Virginia’s oldest neighborhoods, this two-story colonial already had a classically charming exterior. Inside however, it was chopped up from multiple 1990s era renovations and additions and boasted dated wallpaper throughout. Collaborating closely with the homeowners, we devised a new floor plan for their kitchen and main living area, to improve usability for their growing family. Removing a main load-bearing wall that broke up the kitchen-living combo and widening doorways between spaces created flow where there was none. In the primary suite, a load-bearing wall was also removed to grant the bathroom and closet with just enough extra space to make them large enough for two. The entire house underwent re-plumbing and rewiring, along with the installation of new doors and windows. Floors were refinished and walls painted throughout to modernize the entire home. We collaborated with Oliver Falder Design for furnishings and lighting throughout the main level. Our favorite space on this one- the mudroom/laundry, it’s a 10 out of 10, just take a moment and enjoy that gorgeous slate tile floor!

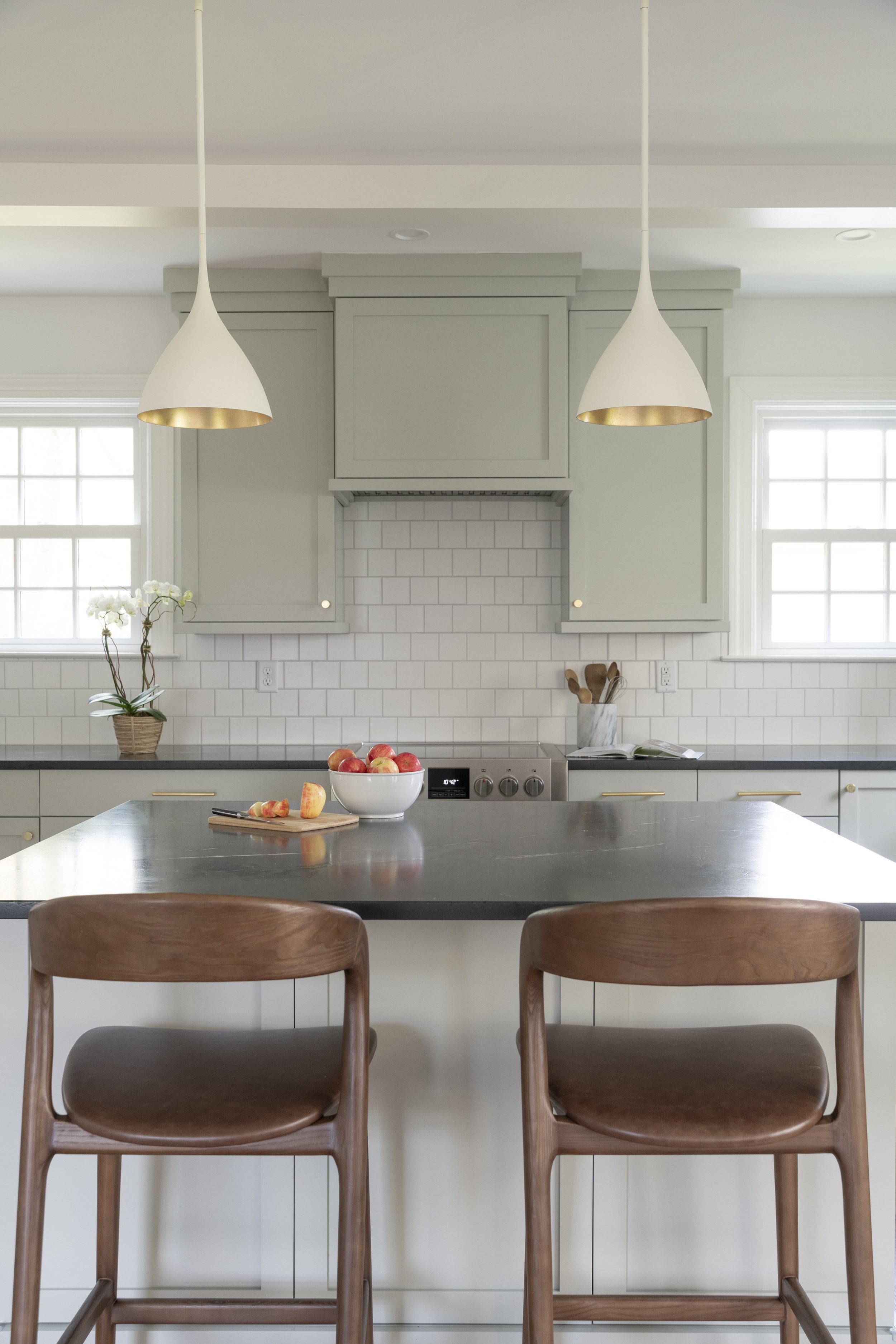

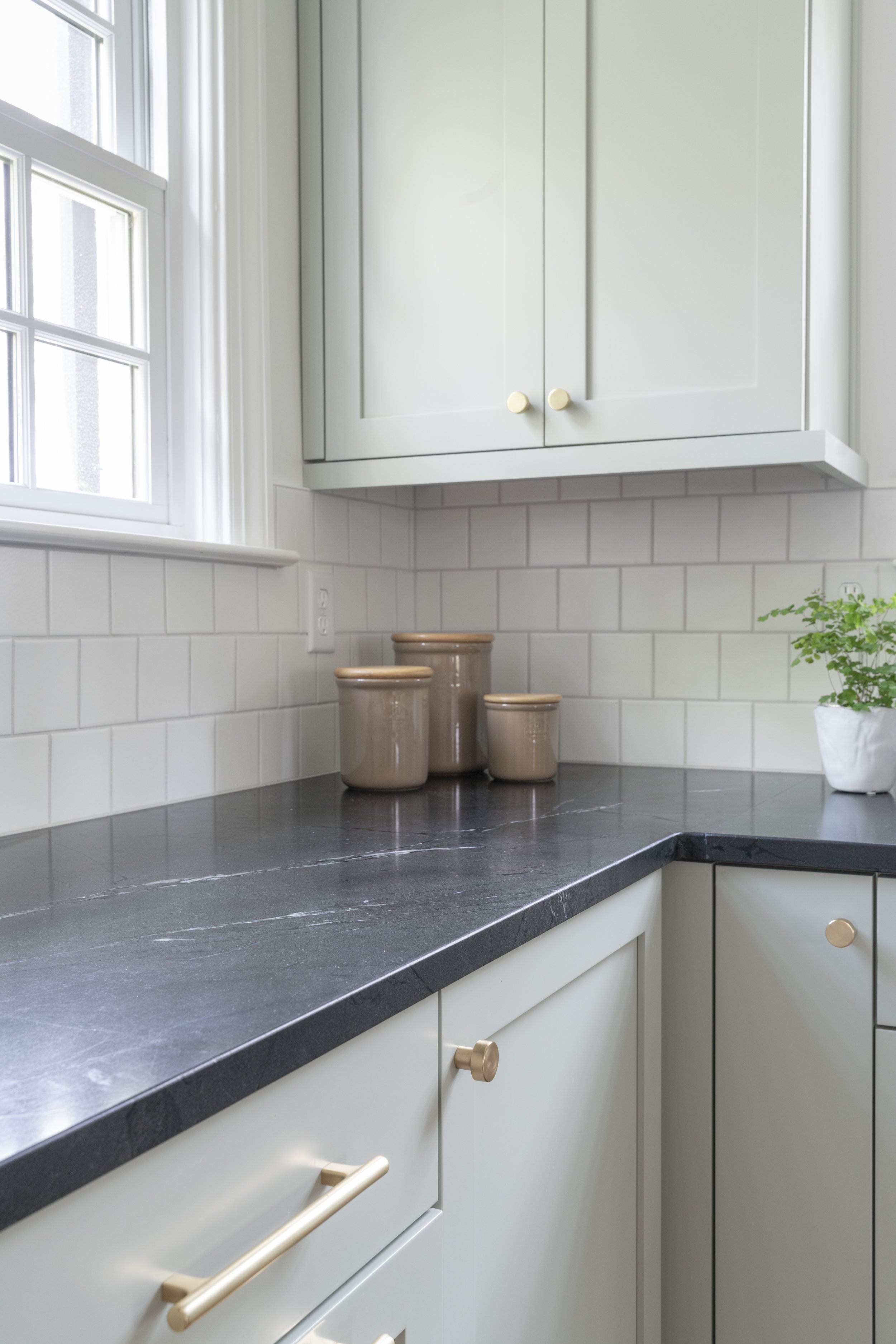






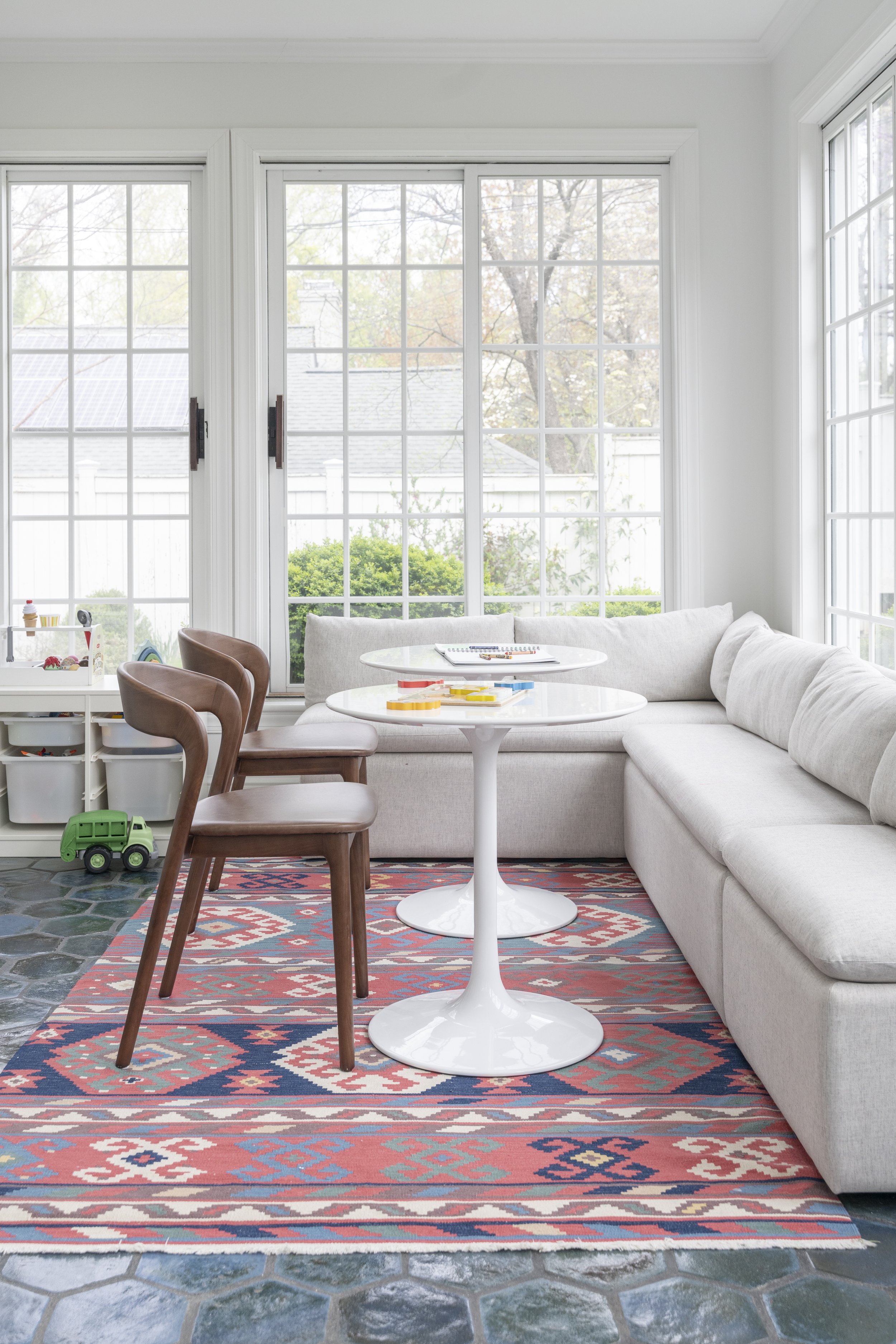










Before Images
