Kitschy Kitchen
SPACE PLANNING | KITCHEN DESIGN | WINDOWS & DOORS
Sometimes, an old home is such a blast from the past, we almost don’t want to touch it. The hand-painted rainbow cabinets and pink appliances in this kitchen gave us a heavy dose of nostalgia, we could almost smell the Betty Crocker brownies baking in the oven... Alas, the dark and closed off space was just not working for this young family with an active toddler and baby on the way. By removing a wall, we expanded the kitchen and dining room, creating a more spacious kitchen and improved sight-lines. In the living room, we removed the dated wall paneling and increased the opening between living and dining spaces to further improve the flow. Refinished floors, fresh paint and new lighting fixtures throughout the house were just enough to breathe new life into this home for the next generation. In the basement, we converted an unfinished garage room into a functional space by adding a doorway from the finished basement and egress exit door to the backyard. This new room now serves as an office and bedroom for overflow guests.
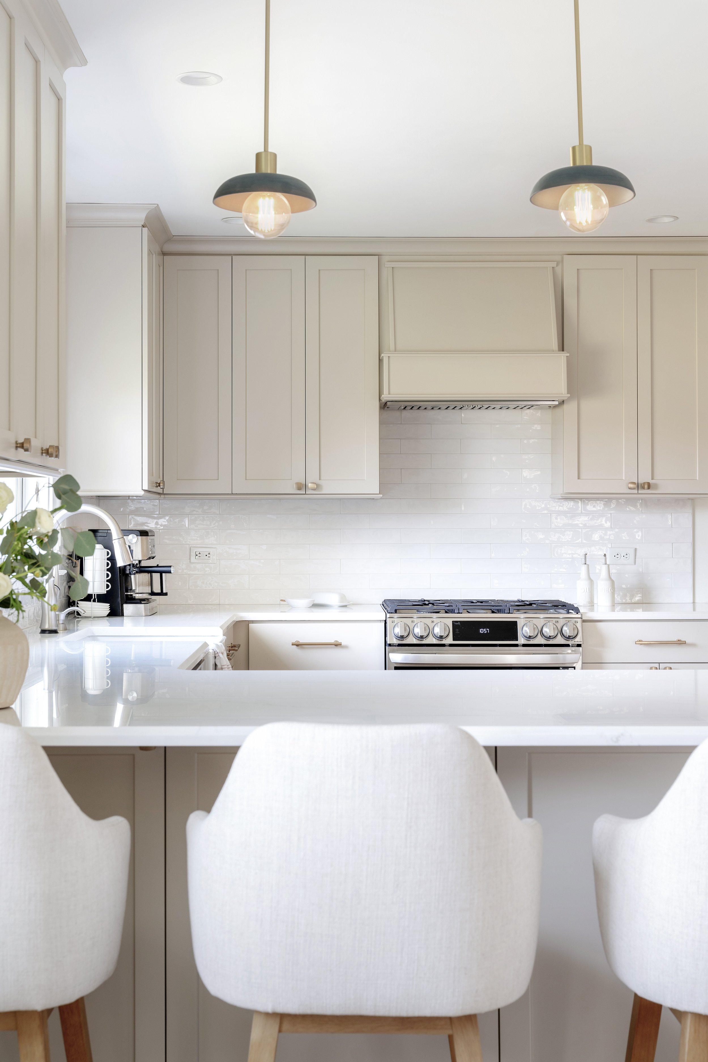

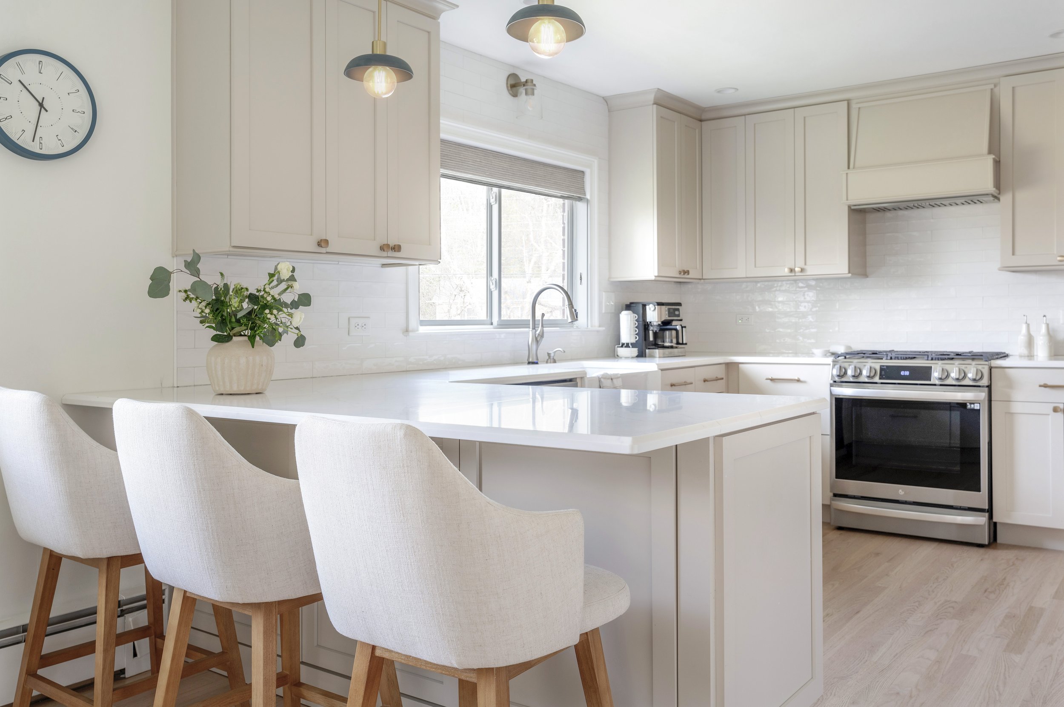


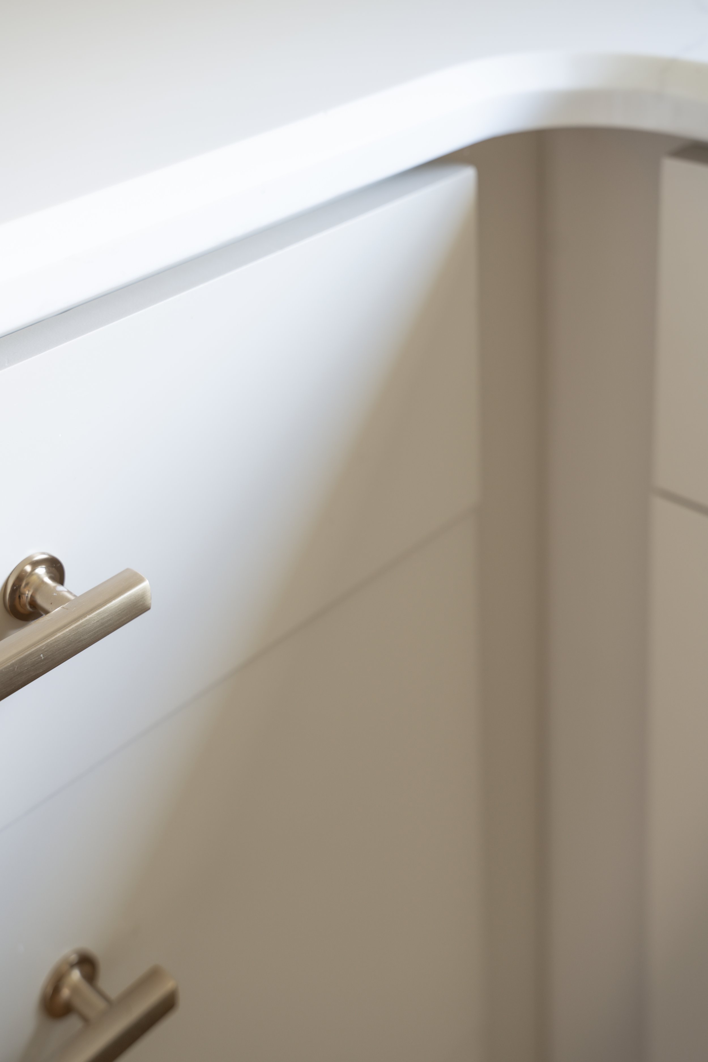
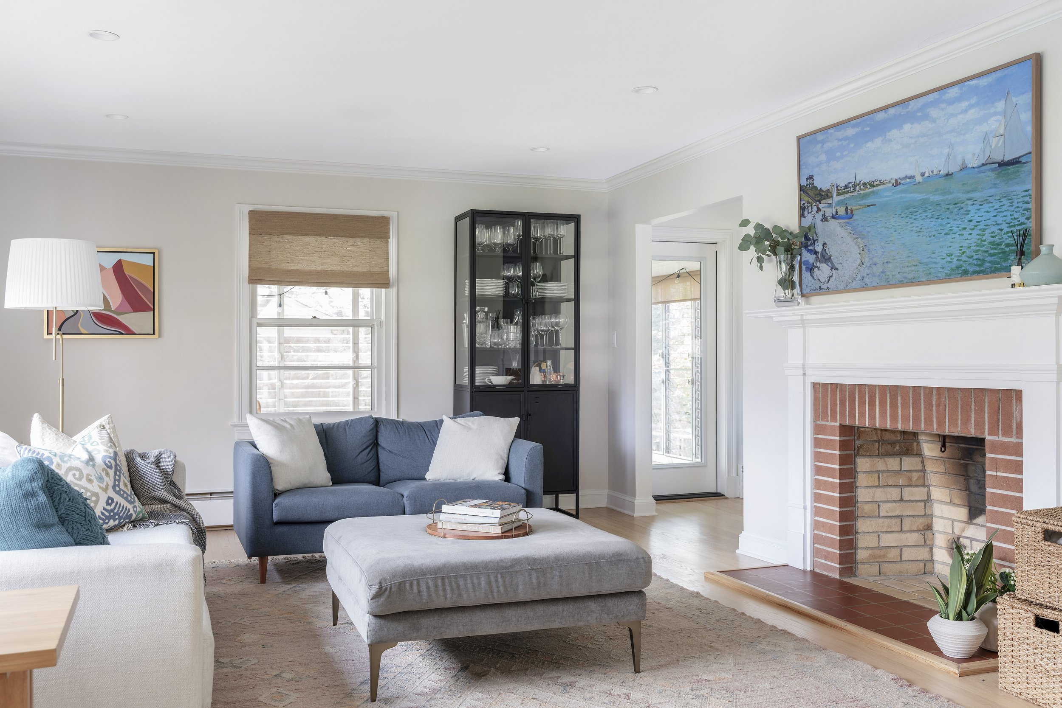
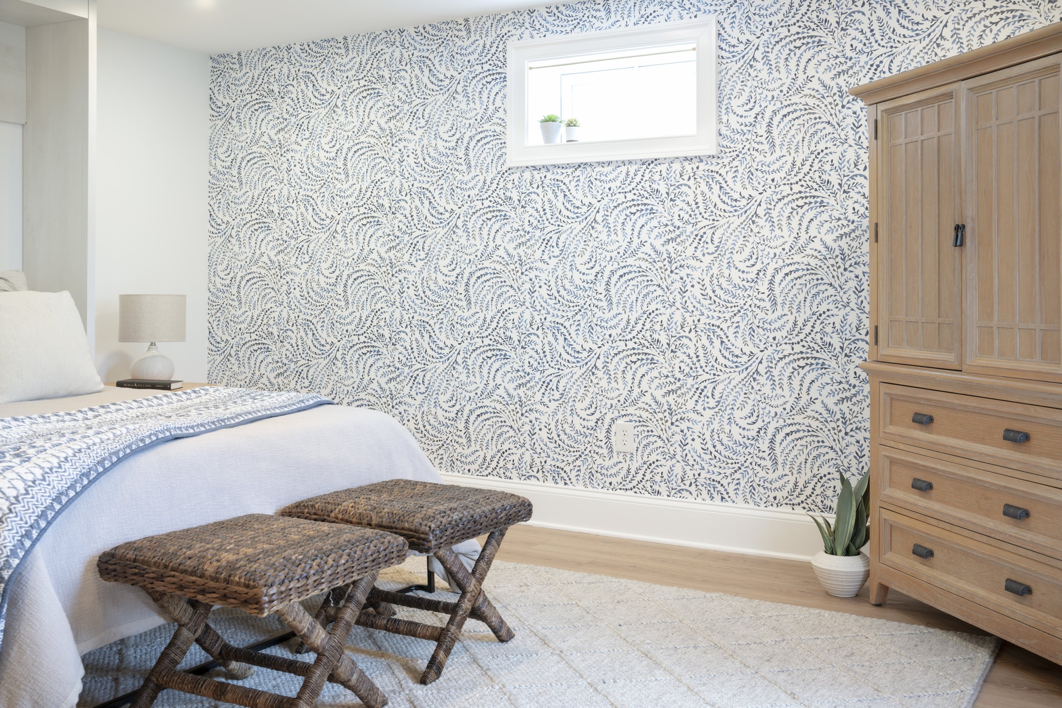

Before Photos






