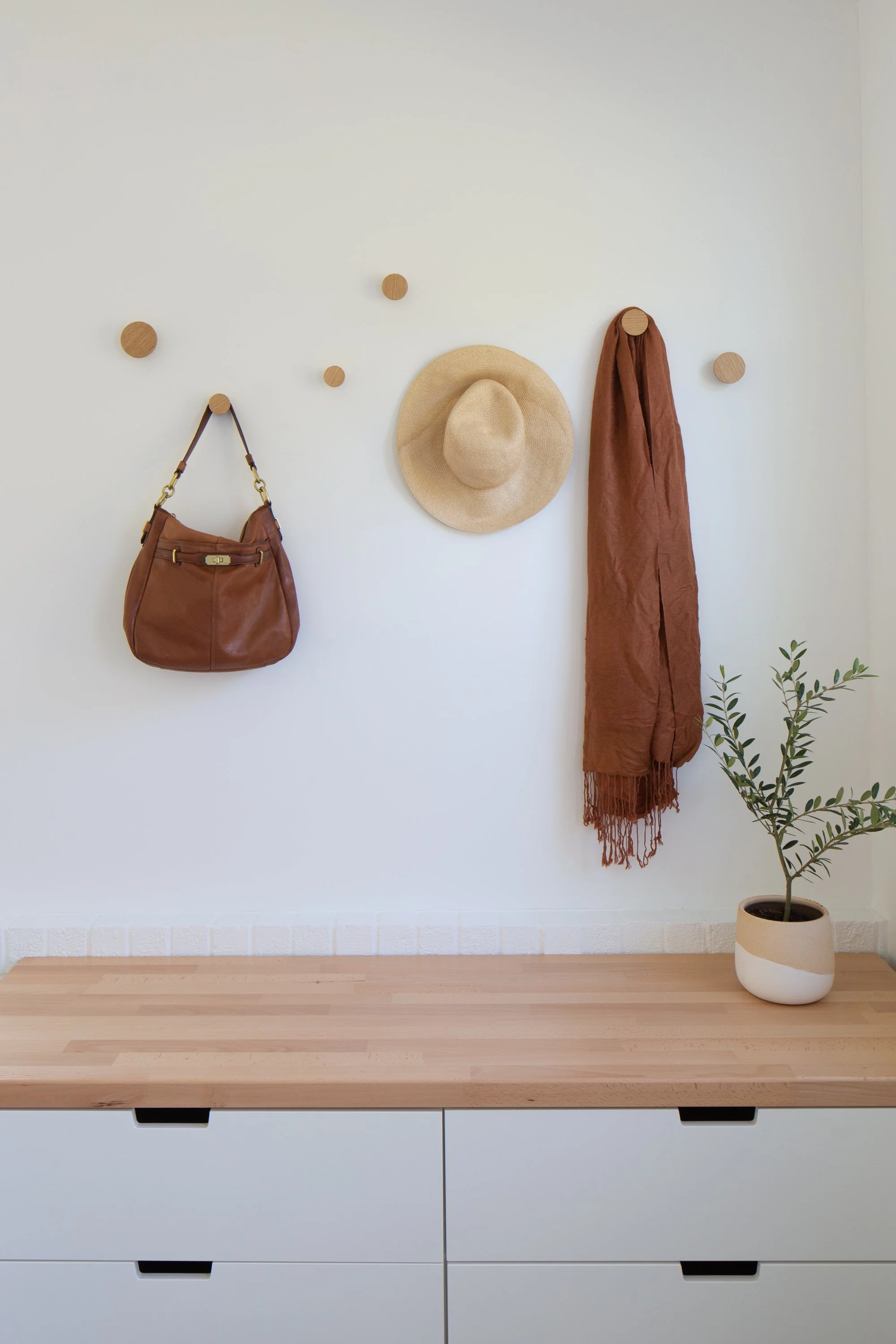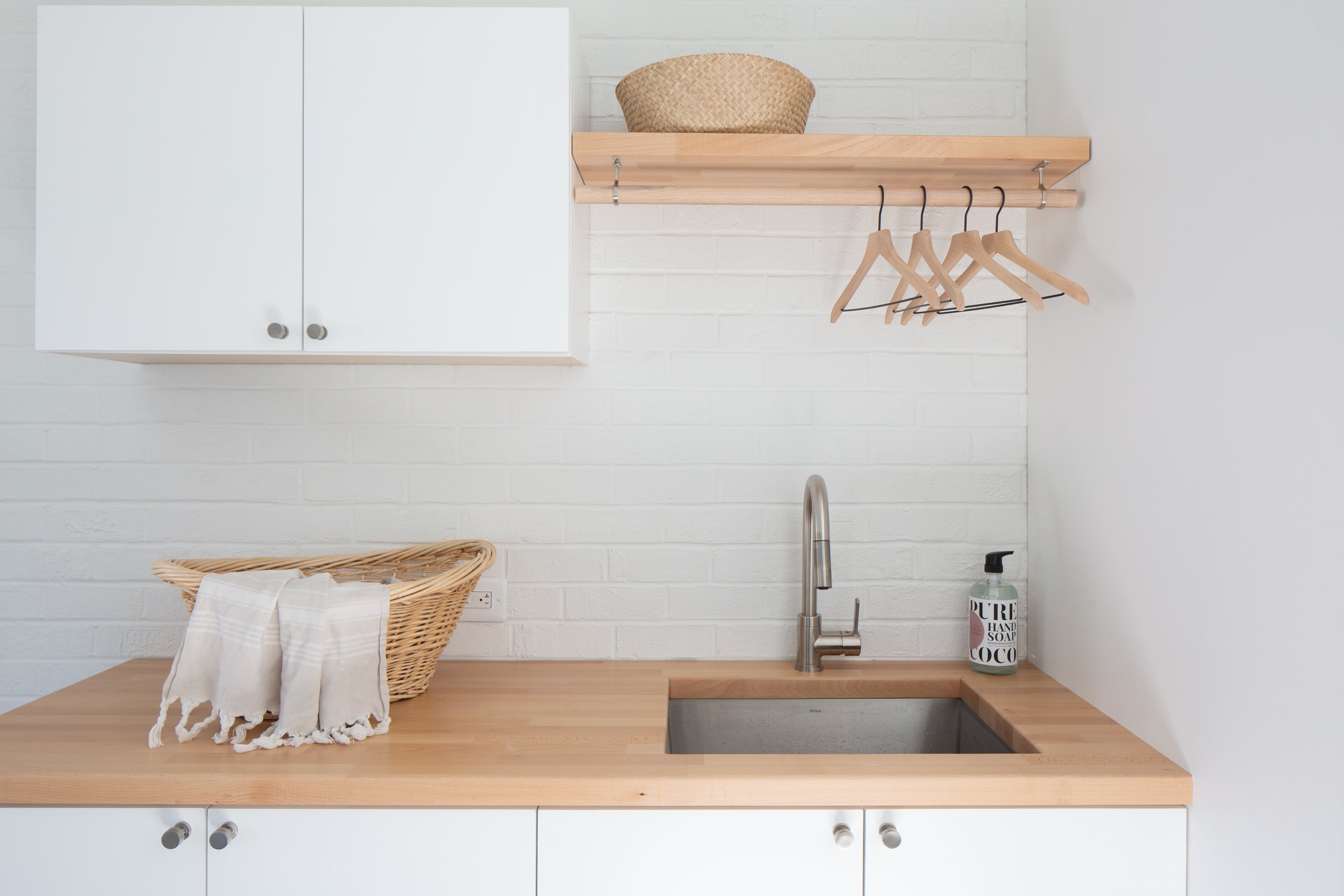Coastal Breeze
SPACE PLANNING | WHOLE HOUSE | INTERIOR DESIGN | KITCHEN | BATHROOMS
One of our initial projects as contractors involved the renovation of a 1950s ranch located in the Greenbrier neighborhood. This was a full and total remodel, inside and out. The whole home is like a breath of fresh sea air- light, bright and airy. By relocating the staircase, and eliminating a wall that divided the dining room from the kitchen, we improved the flow on the main floor, connecting the living and dining areas seamlessly. The home’s square footage was doubled by finishing an unfinished walkout basement, complete with full bathroom, kitchenette, and it’s own laundry. The entire backyard was re-graded to fill in a previous in-ground pool pit, and the home received an extended patio and fresh landscape plants to spruce up the curb appeal. One of our favorite transformations to date was the mudroom/laundry (don’t forget to scroll all the way down for before photos). By adding west facing windows, exposing the trust roof system, insulating and shiplapping the ceiling, and installing/refinishing a reclaimed soapstone floor, we created a space that is truly a dream to come home to.

















