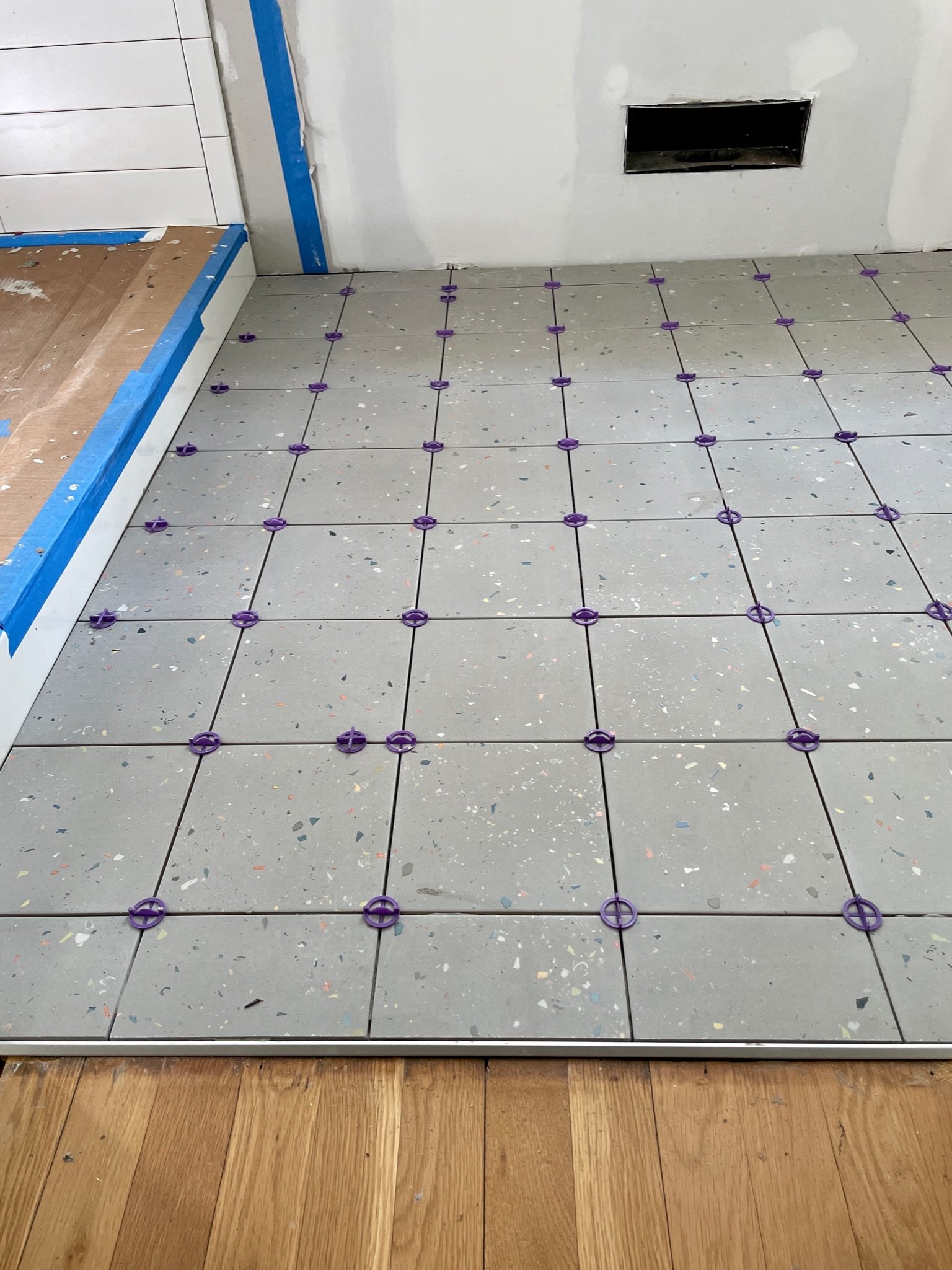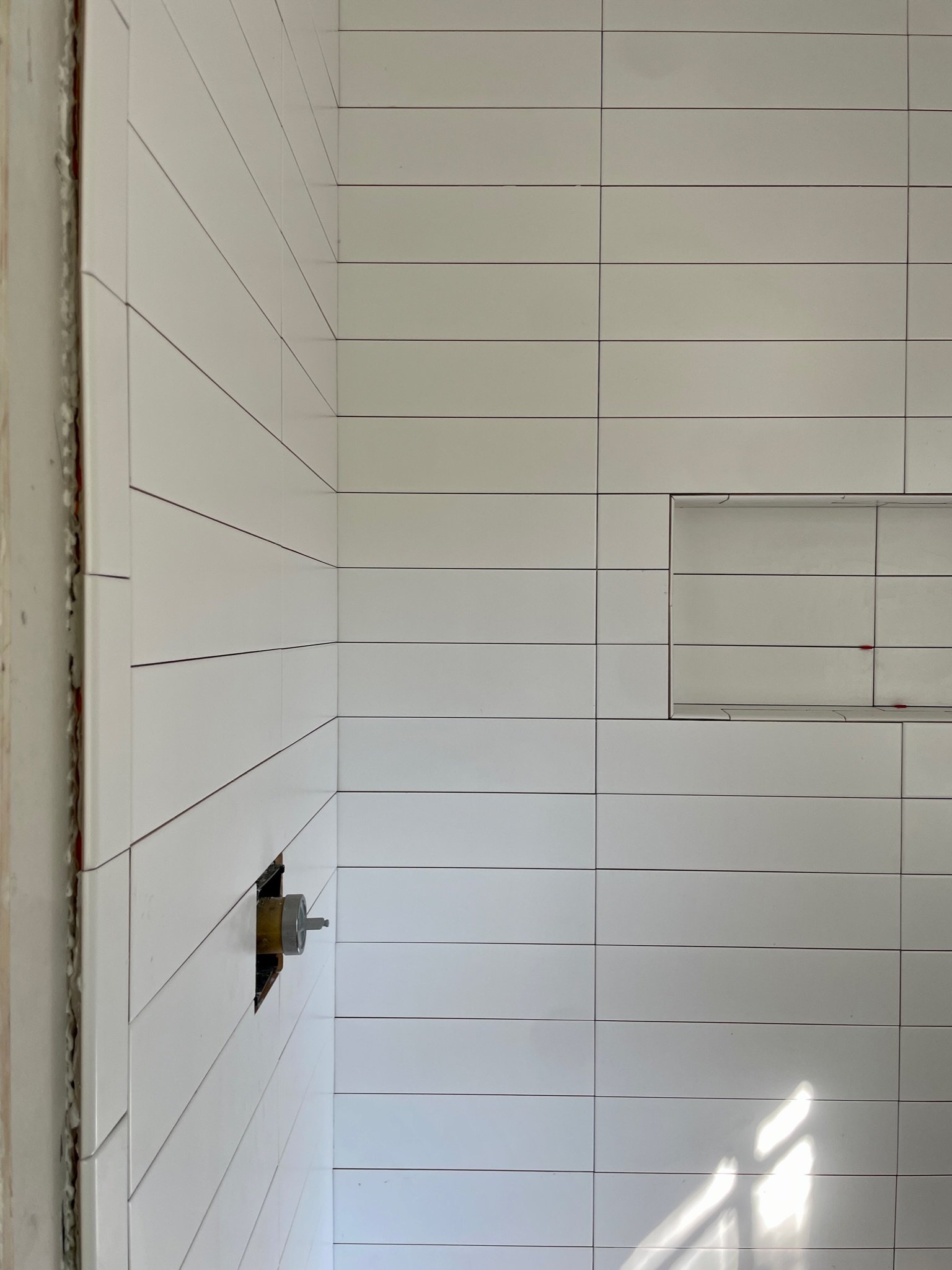In the Garage
SPACE PLANNING | GARAGE CONVERSION | MUDROOM | BATHROOMS
When the homeowners of this mid-century split-level asked us to covert their cluttered garage into a functional mudroom and office, we knew we had our work cut out for us. Not only did we need to figure out where all their yard tools and bikes were going to go, but we had the challenge of creating a dual-use space that could serve as a drop zone for bags and shoes, but also provide the owner a quiet space for working and taking zoom calls. Step one was having a new shed built on site to house all of the tools, bikes, and things. We then worked with the homeowners and developed a design that was functional and provided necessary amenities for their busy lives. We took down the old garage door and installed a double door with overhang. The space was divided with the mudroom up front and the office in the back. We installed custom built-ins and cubbies for storage and overflow pantry items. We also remodeled two of the bathrooms in the house while we were at it!














Before Images










